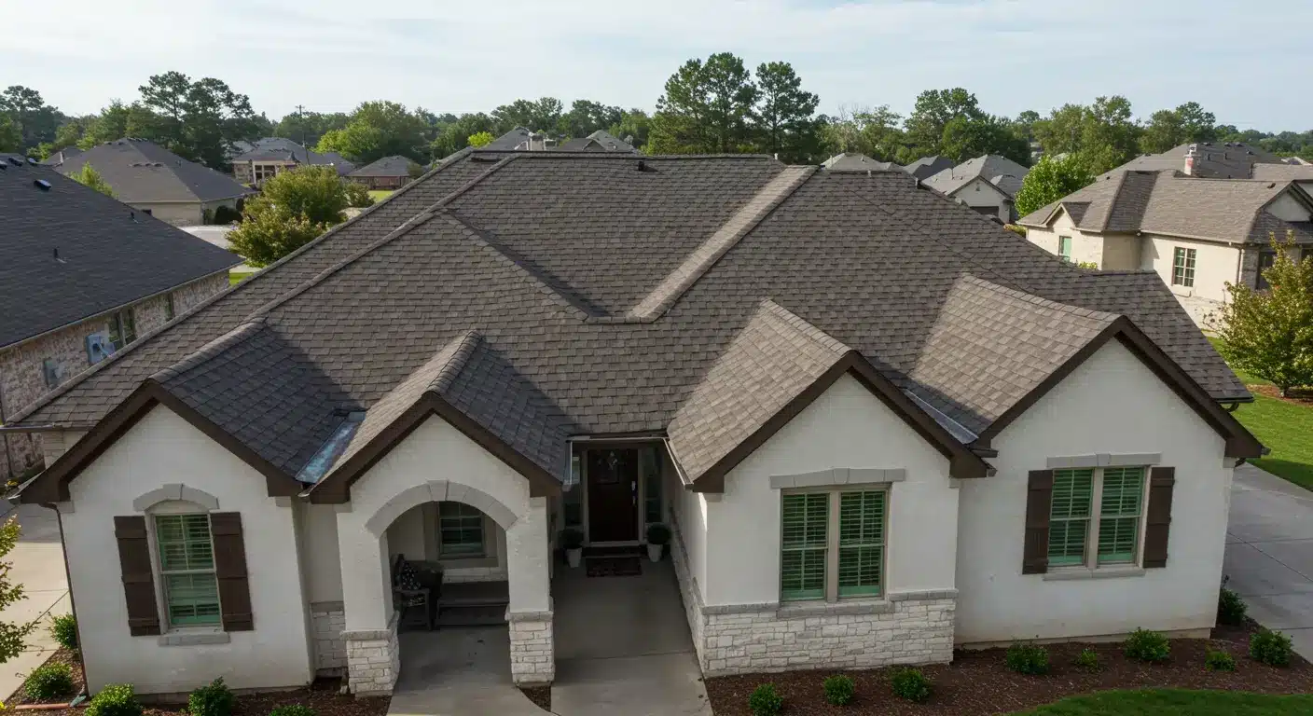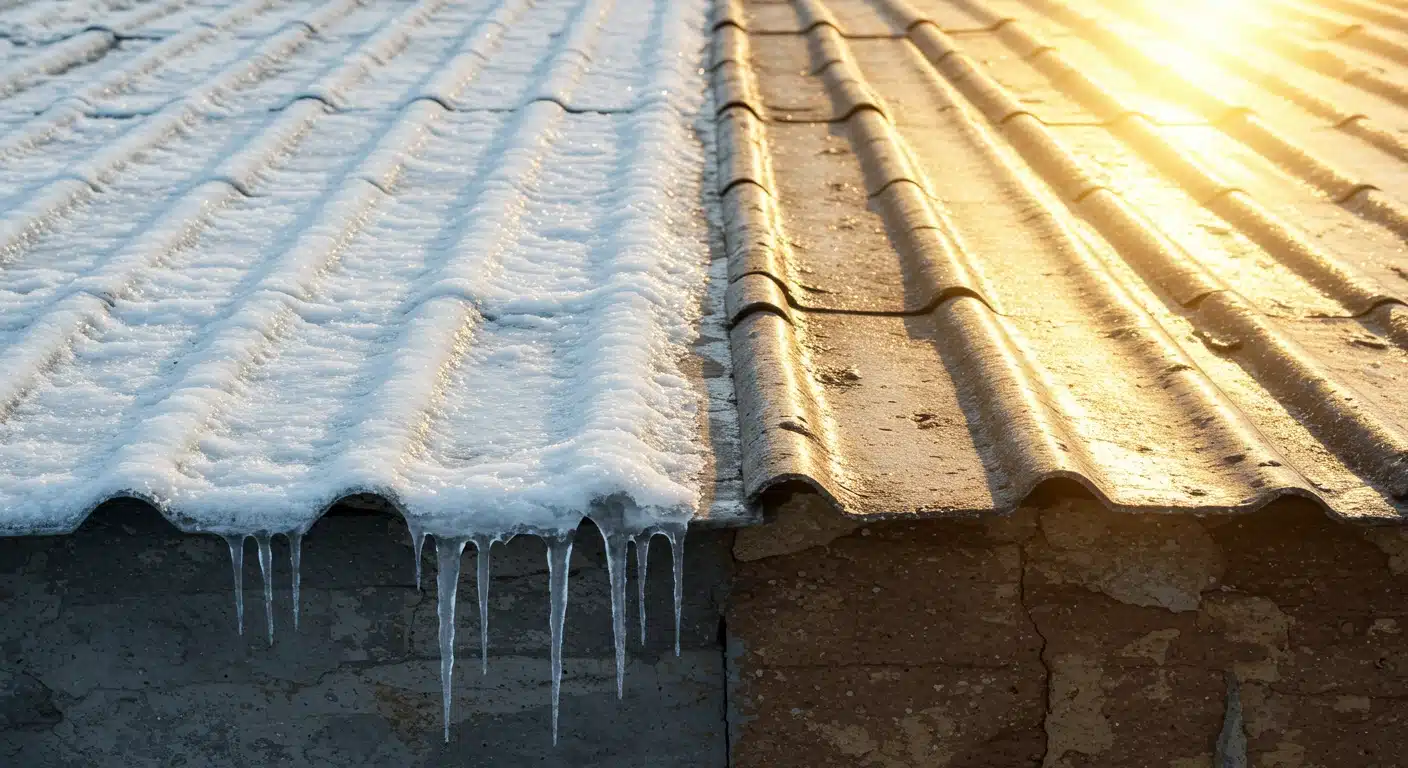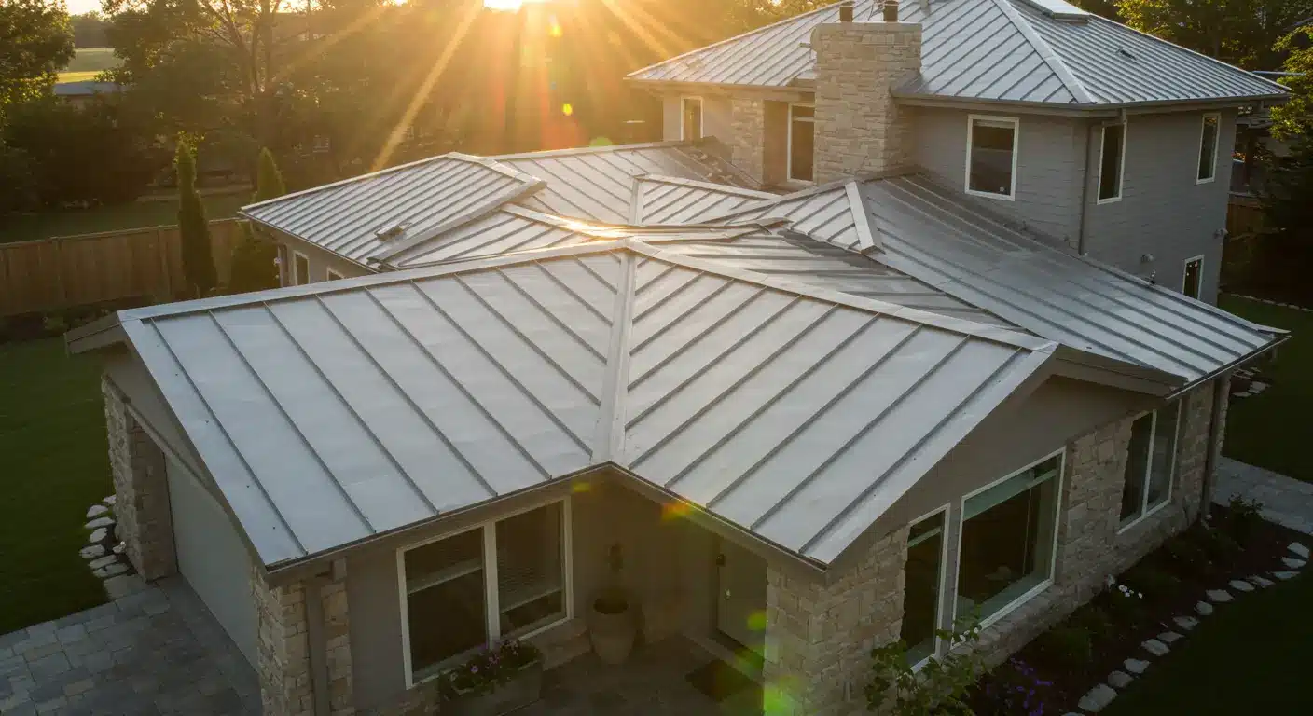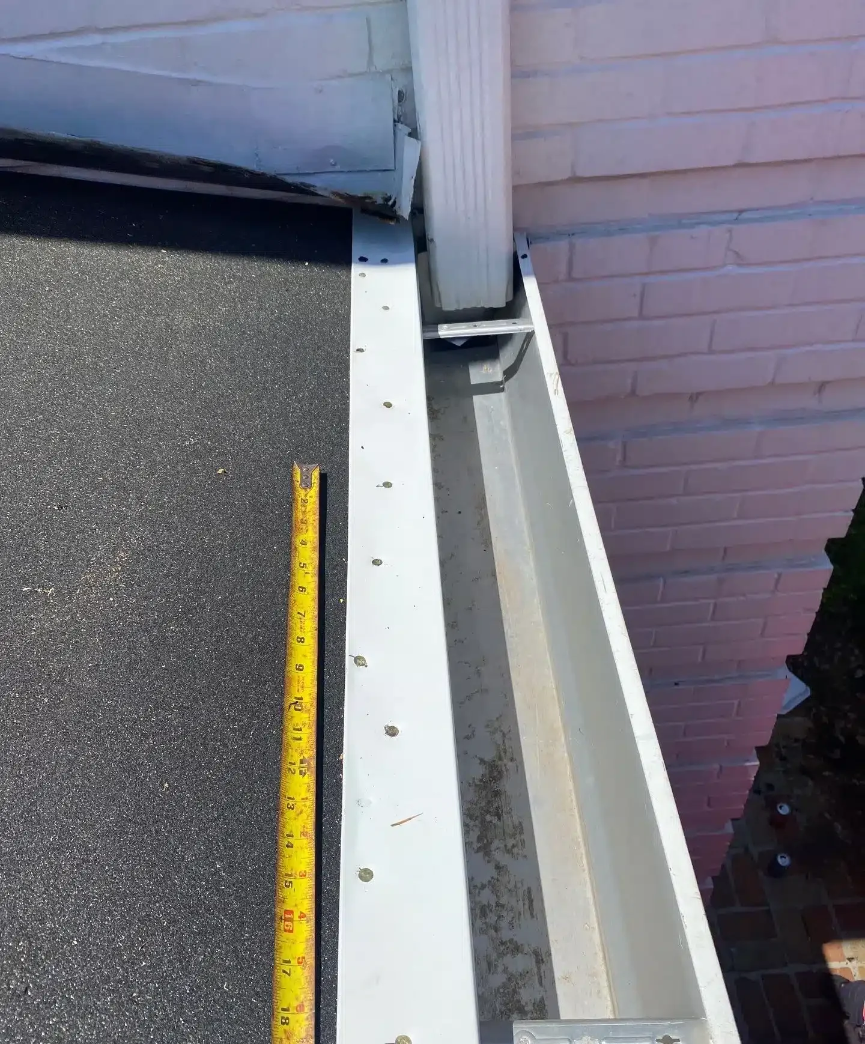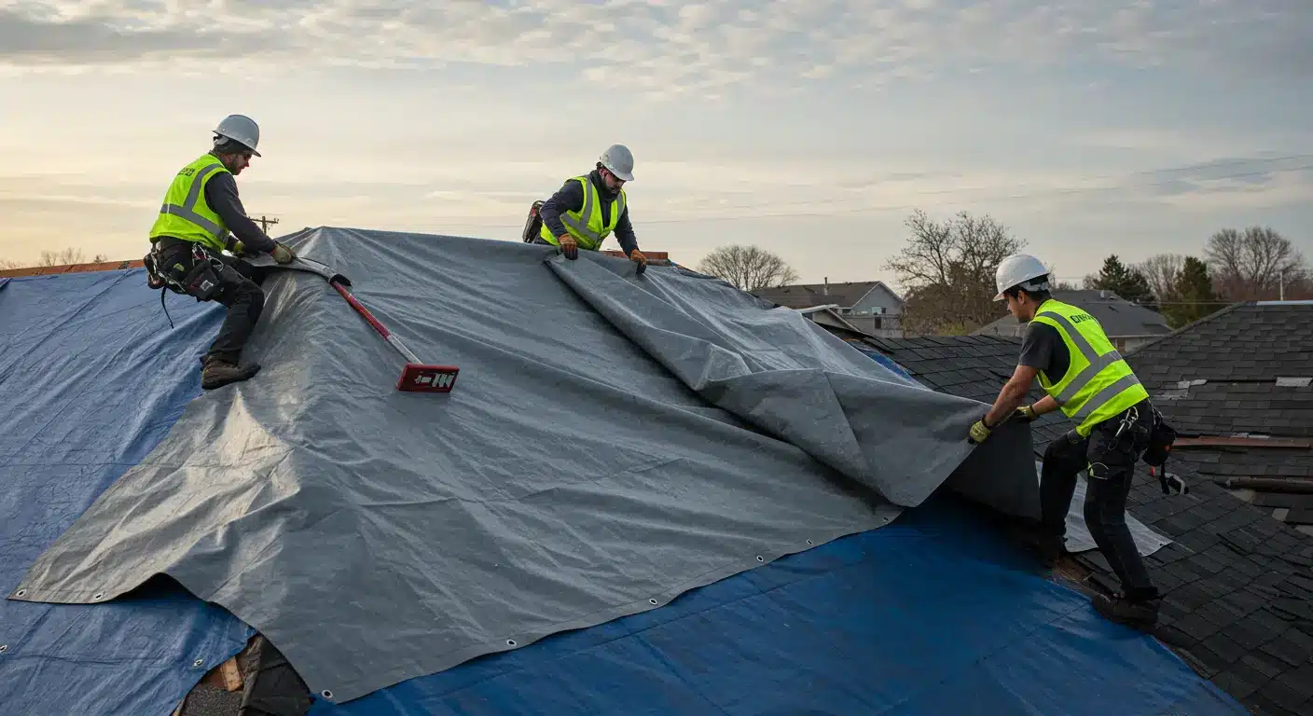When it comes to choosing the right roof for your home or property, the shape and structure matter just as much as the material. One design that continues to stand out for its durability, aesthetics, and resilience is the hip roof. But what is a hip roof, and is it the right fit for your project?
In this comprehensive guide, we’ll explore hip roof design, how it compares to gable roofs, the pros and cons, cost expectations, and where it works best. Whether you’re managing a residential build or planning a roof replacement, this article will help you make an informed decision.
Understanding the Hip Roof Structure
A hip roof is a style of roof where all four sides slope down toward the walls, usually with a consistent, gentle pitch. These slopes form a ridge at the top instead of vertical ends.
Anatomy of a Hip Roof:
- Hip rafters: Diagonal rafters running from each corner to the roof’s ridge.
- Common rafters: Run perpendicularly from walls to the ridge.
- Ridge board: The horizontal board where rafters converge.
- Eaves: The overhangs that protect the walls and enhance water runoff.
This shape eliminates vertical ends (called gables), resulting in a pyramid-like or ridge-style appearance, depending on the house’s footprint.
Benefits of the Structure:
- Stability under high wind conditions
- Enhanced drainage, especially in heavy rain or snow
- A balanced, symmetrical look from all angles
Hip Roof vs Gable Roof: What’s the Difference?

A key decision for homeowners is often hip roof vs gable roof. While both are popular in residential construction, their performance and appearance vary.
| Feature | Hip Roof | Gable Roof |
| Shape | All sides slope toward the walls | Two sloping sides with vertical ends |
| Wind Resistance | Excellent | Moderate – can catch strong winds |
| Drainage | Superior due to slopes on all sides | Good, but water can collect on the ends |
| Ventilation | Challenging – needs ridge vents | Easier with gable end vents |
| Attic Space | Limited | More attic or vaulted ceiling space |
| Cost | Typically higher | Generally more affordable |
While gable roofs are simpler and cheaper to construct, hip roofs are preferred in hurricane-prone or high-wind areas for their aerodynamic strength.
Hip Roof Pros and Cons
Choosing a roof type involves weighing the benefits against potential drawbacks. Let’s explore the hip roof pros and cons:
Hip Roof Advantages
- Excellent Wind Resistance: Ideal for hurricane zones and open plains.
- Improved Drainage: Great for climates with heavy rainfall or snow.
- Aesthetic Appeal: Clean, symmetrical design suits many architectural styles.
- Even Eaves: Provide uniform shade and water runoff protection on all sides.
- Energy Efficiency: Combined with cool roof materials, it can help reduce heat gain (source).
Hip Roof Disadvantages
- Higher Construction Cost: More materials and skilled labor are required.
- Less Usable Attic Space: Compared to gable designs.
- Complex Ventilation Needs: Requires ridge vents or specialized systems.
- Longer Build Time: Due to increased design intricacy.
To learn more, visit this detailed breakdown of the advantages and disadvantages of hip roofs.
Types of Hip Roofs
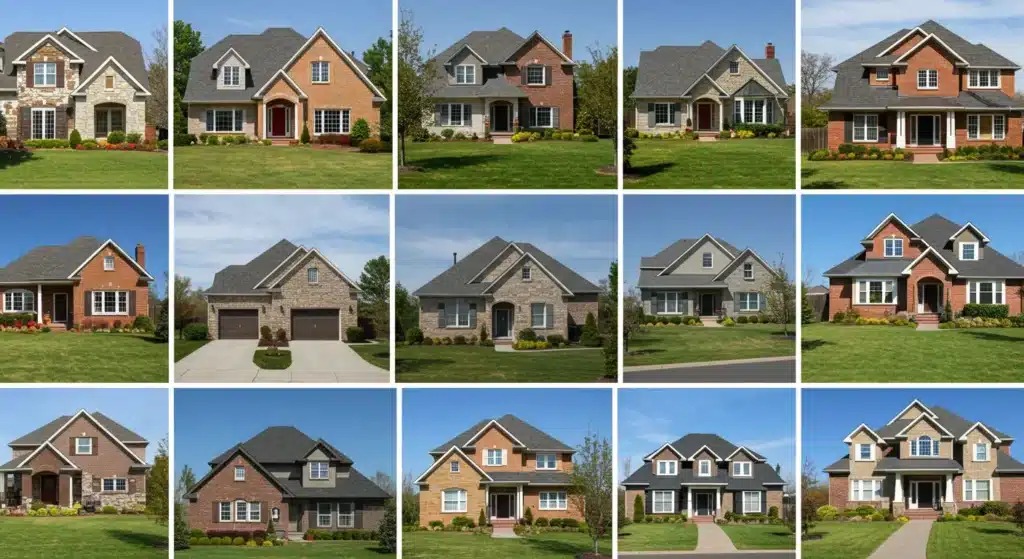
There are multiple types of hip roofs, each suited for different building shapes and visual preferences.
1. Simple Hip Roof
- All four sides slope evenly to the walls.
- Common in square or rectangular home designs.
2. Cross Hip Roof
- Two hip roof sections intersect, forming an L or T shape.
- Popular on larger or multi-winged homes.
3. Dutch Hip Roof
- A small gable is added to the top of a hip roof.
- Improves attic space and allows for better ventilation.
4. Half-Hip Roof
- Two sides are shortened, creating small gables.
- Seen in European architecture and farmhouse styles.
Each variation has aesthetic and functional pros, depending on the roofing style and layout of the home.
Hip Roof Design & Style Considerations
When evaluating a hip roof design, consider how it integrates with your home’s architecture. Hip roofs pair well with:
- Ranch-style homes
- French colonial houses
- Mediterranean designs
- Craftsman and bungalow homes
Because all sides slope, this roof shape provides a softer silhouette than the sharp angles of a gable roof — a design choice that many homeowners prefer for its elegance.
Hip Roof Cost Breakdown
How much does a hip roof cost?
The hip roof cost varies depending on:
- Material (asphalt, metal, tile, etc.)
- Size and slope of the roof
- Labor rates in your area
| Roofing Material | Average Cost per Sq. Ft. (Installed) |
| Asphalt Shingles | $6 – $10 |
| Metal Roofing | $10 – $15 |
| Clay or Concrete Tile | $15 – $25 |
For a 2,000 sq. ft. home, expect a price range of $15,000 to $40,000+.
Labor accounts for 30%–50% of the cost due to the roof’s complexity. For a more accurate estimate, book a free roof inspection with our team today.
Best Use Cases for Hip Roofs
A hip roof isn’t always the default choice, but in certain climates and building contexts, it shines:
Ideal For:
- High-wind areas (e.g., Louisiana, Florida, coastal regions)
- Homes needing even water runoff on all sides
- Architectural symmetry
- Neighborhoods with HOA restrictions on gable styles
Less Ideal For:
- Budget-restricted projects
- Homes needing extensive attic space or ventilation
See how we’ve helped clients in residential roofing make the right structural choice based on their property needs.
Real-World Example: Baton Rouge Hip Roof Upgrade
A homeowner in Baton Rouge was facing frequent leaks with an aging gable roof. After assessing regional wind conditions and the home’s L-shaped layout, our team recommended a cross hip roof with asphalt shingles. The new design not only improved storm resistance but also added significant curb appeal, boosting property value before the home hit the market.
Book a Free Roof Inspection Today
Still unsure whether a hip roof is right for your home? Our experts at Lone Wolf Roofing are here to help. From understanding your property’s structural needs to offering tailored quotes, we’re committed to helping you protect your investment.
Schedule your free inspection now
Learn about other common roof types
Frequently Asked Questions (FAQs)
What is the purpose of a hip roof?
A hip roof provides increased structural stability and weather resistance, especially in windy and rainy environments. It also enhances water runoff and offers a symmetrical aesthetic.
Is a hip roof better than a gable roof?
It depends on your priorities:
- Hip roof = better for wind, durability, and looks
- Gable roof = better for budget, attic space, and ventilation
For storm-prone regions, a hip roof is often worth the investment.
What are the disadvantages of a hip roof?
- Higher construction costs
- Less attic space
- More complex to ventilate
- Longer build times due to extra framing
Despite these, many homeowners prefer them for their durability and curb appeal.
How much does a hip roof cost?
Expect to spend between $15,000–$40,000+, depending on size and materials. Metal or tile roofs will push that cost even higher. Contact us for an exact estimate.
What are the types of hip roofs?
- Simple hip roof
- Cross hip roof
- Dutch hip roof
- Half-hip roof
Each type varies in visual design and structural suitability for different home layouts.
Is a hip roof more energy efficient?
Yes — when built with cool roofing materials and proper insulation, hip roofs can help reduce indoor temperatures and energy use. Their overhangs provide shade that contributes to better energy efficiency (source).
Can solar panels be installed on a hip roof?
Yes. Although hip roofs have fewer large flat areas than gable roofs, solar panels can still be installed by optimizing the layout across the multiple slopes. A certified solar installer can evaluate the best placement.
Are hip roofs good for snow?
Yes. Their multi-directional slopes allow snow to slide off naturally, reducing accumulation and the risk of ice dams. This makes them ideal for colder climates.
Do hip roofs need special gutters?
Not exactly, but because all four sides slope down, gutters must be installed around the entire perimeter. This may slightly increase gutter system costs and maintenance.
How long does a hip roof last?
With proper materials and installation, a hip roof can last 30 to 50 years or more. Longevity depends on the roofing material:
- Asphalt shingles: ~30 years
- Metal: 40–70 years
- Clay/concrete tile: 50+ years

